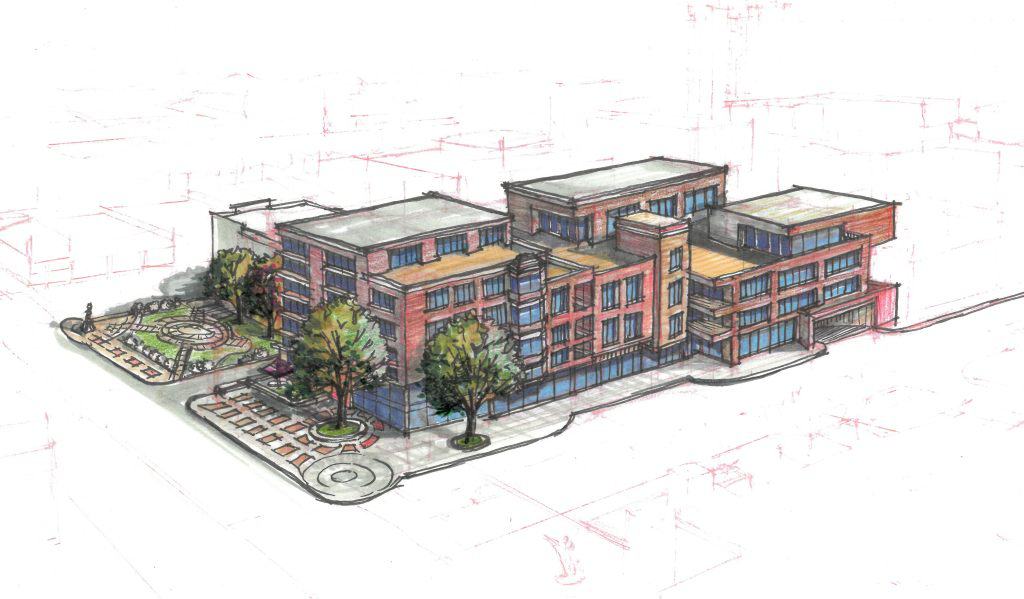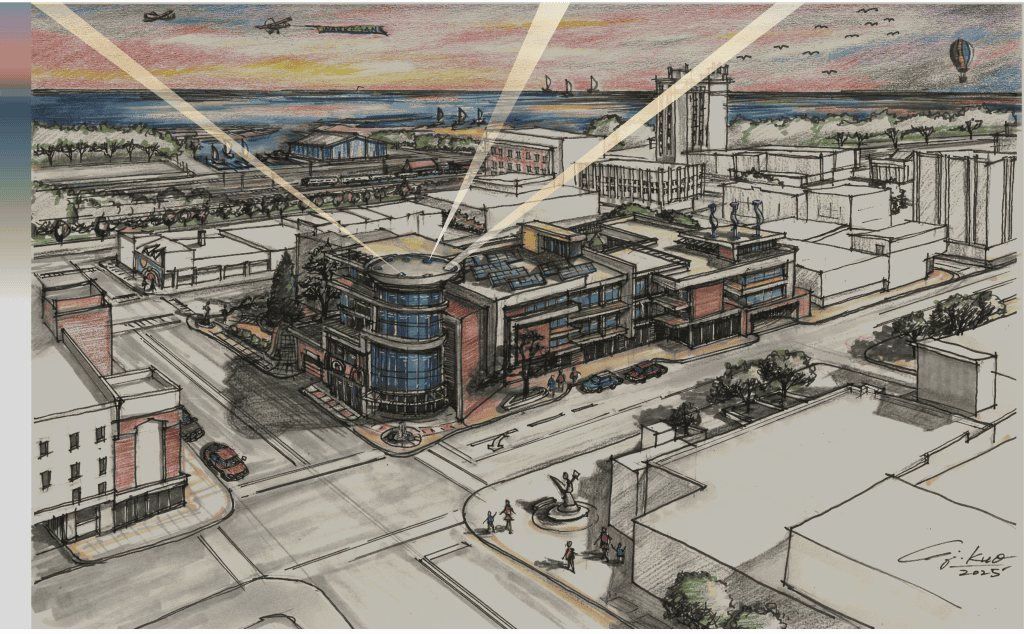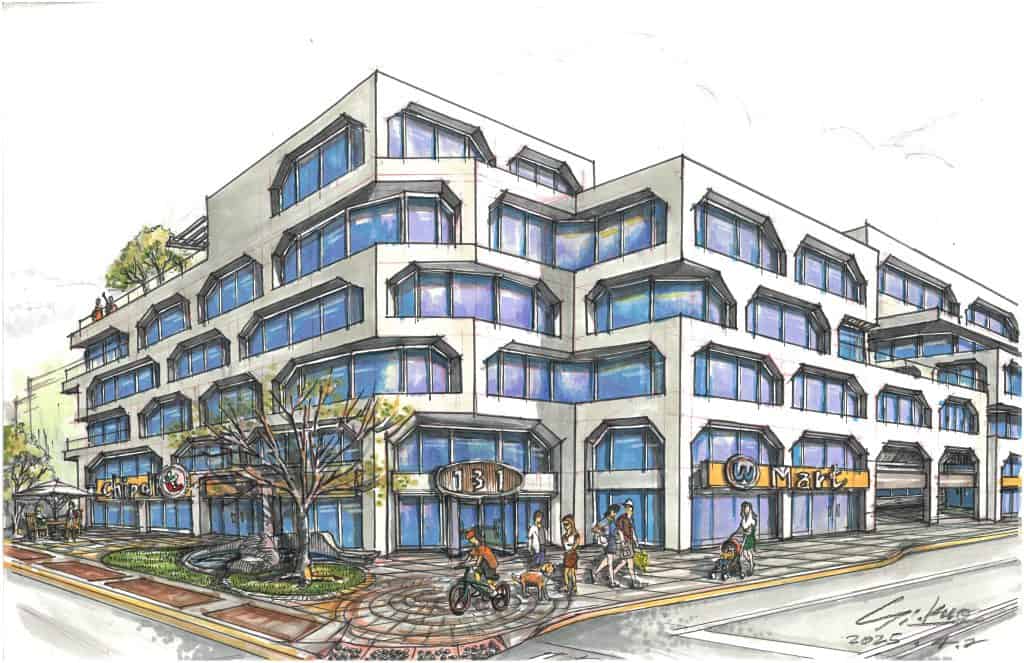This ~0.7 acre site is a prime development opportunity in the vibrant core of historic Downtown Waukegan. This property is steps away from the historic Genesee Theatre, popular bars and restaurants, art galleries, and the Union Pacific North Metra station.
The Site presents a unique, high-impact redevelopment opportunity in the heart of Downtown Waukegan. Situated at the center of the City’s ongoing revitalization efforts, the Site offers an unmatched combination of location, accessibility, economic potential, and cultural vibrancy. The Site is within walking distance of the Genesee Theatre, Three Brothers Theatre, and the Waukegan Arts District. The Site is also near several local restaurants and cafes.
The Site is situated on the corner of County Street and Clayton Street. Major roads into downtown include Grand Avenue, Washington Street, and Belvidere Road. Regional access to the Site is via I-94 and IL Routes 41, 120, and 137, Green Bay Road.
Request for Qualifications
The Request for Qualifications (RFQ) can be viewed here and is open through September 8, 2025 at 9am (CT). For the most current information and addendums, refer to DemandStar.
Zoning
The Site is zoned B4, Downtown District. The B4 District was established to accommodate dense, pedestrian-oriented development. The B4 District allows a wide range of commercial, residential, and institutional uses within Downtown Waukegan. The B4 District allows above ground floor multi-unit residential, mixed-use developments, and a wide range of commercial uses. There is no maximum floor area ratio for the B4 District and buildings may be up to 160 feet tall by right. The City prefers development of 5+ stories on the Site.
Development on the Site will be required to go through the Planned Unit Development (“PUD”) process. PUDs allow for exceptions from certain requirements of the B4 Zoning District and provide greater flexibility to proposed developments. The PUD process takes approximately 12 weeks from submittal date to final Council approval.

Utilities
City sewer, water, electric, and gas are all available at the Site but will need to be extended within the Site by the developer(s) to service the future development. Necessary utility improvements will be determined based on project concepts and proposals received.
Environmental Conditions
Historical uses of the Site included a filling station on the northern portion of the Site with residential housing on the remaining portion. In the 1960s, the filling station and other structures were demolished to create a parking lot.
A Limited Phase II Environmental Site Assessment (Phase II ESA) was conducted for the Site by Deigan & Associates in January 2025 to identify potential environmental conditions resulting from the former use. Soil testing conducted on the Site for the Phase II ESA did not warrant further investigation. The Phase II ESA determined that the anomaly discovered underground during a Ground Penetrating Radar System scan in the Phase I ESA has not caused environmental impacts to the surrounding soil and is not representative of an underground storage tank. Soil results showed that the site is not environmentally impacted and indicated that there are multiple cost-effective solutions for any required soil management work necessary during redevelopment. As a result of the Phase II work, a January 13, 2025 Phase I ESA Report concluded that there are no recognized environmental conditions (RECs) at the property.
Groundwater was not investigated during the Phase II ESA, as potable water is provided by the City of Waukegan and soil data did not show any indication of impact on site groundwater.
According to the Phase II ESA, both Residential and Non-Residential development would be suitable for the Site.
The full Phase I ESA can be found here.
The full Phase II ESA can be found here.
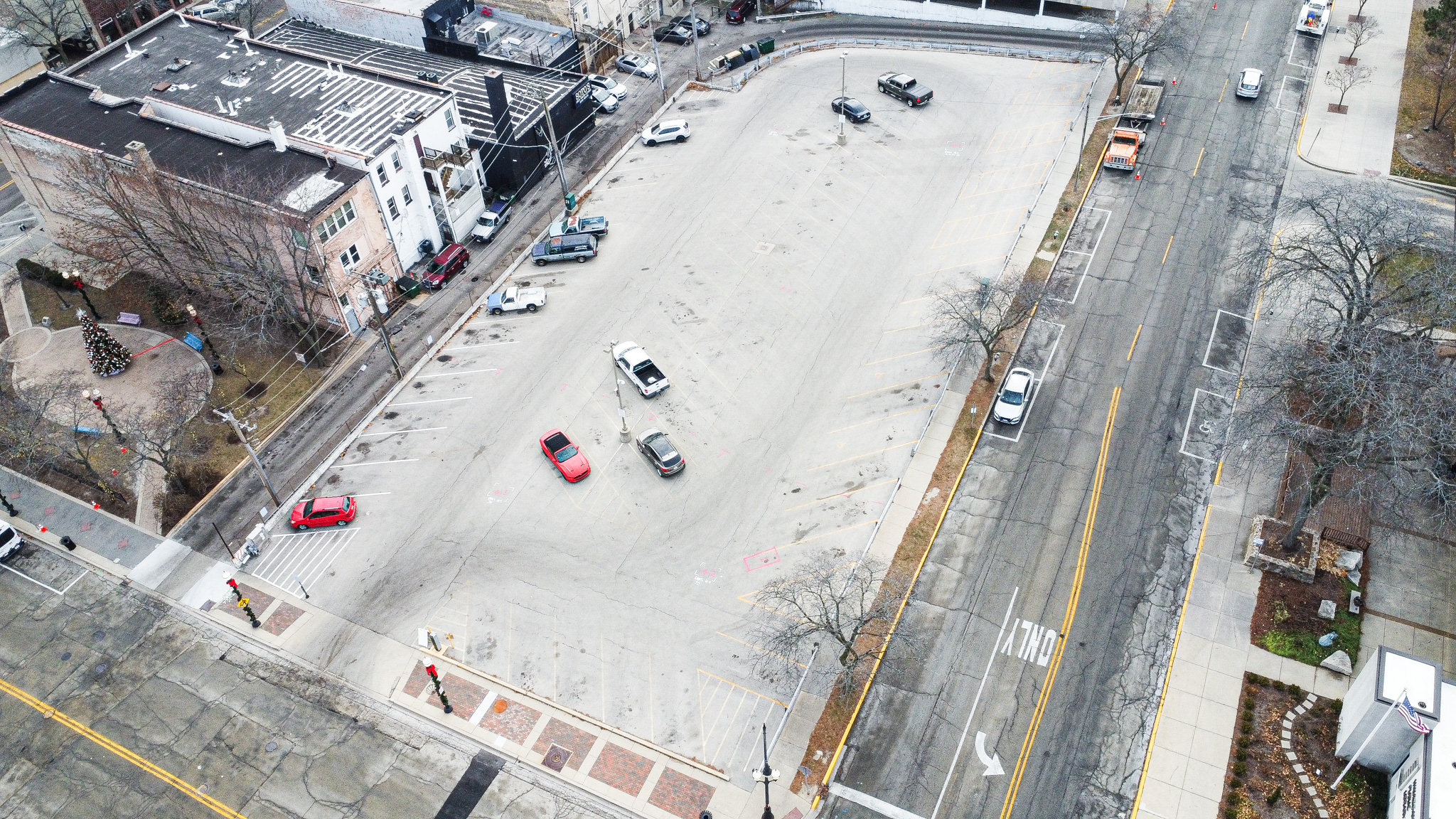
Site Disposition and Incentives
The transfer of the City-owned Site will be negotiated in the redevelopment agreement with the selected developer at the conclusion of the RFP process.
The Site is located within the boundary of the Downtown/Lakefront TIF District which is estimated to expire in 2037. The City recognizes that the project may require City financial support to be feasible and is open to exploring the use of public financial tools to achieve its vision, including potential TIF and/or other financial assistance and/or sale of the Site for less than appraised value. Any public financial participation in a project will be provided based on demonstrated financial need for assistance to address a financial gap, if one exists. Respondents are encouraged to include detail on the anticipated drivers of requested public assistance, if applicable.
Market Potential
A residential market analysis was prepared by Tracy Cross & Associates, Inc. (“Tracy Cross”) in May of 2025 which concluded that the market is strong and would support between 50 and 150+ mid- to higher-density market rate rental apartments per development in Downtown Waukegan. The analysis indicated that market rate residential apartments, potentially with structured parking and/or ground-floor retail, in Downtown Waukegan would command average per unit rents of $1,949 in 2025 dollars ($2.23 per square foot). A development within this prototype would likely be over 40 units per acre, with an average unit size of 875 square feet.
According to the Tracy Cross analysis, absorption at benchmarked rents would be between 5 and 15 units per month upon completion.
The full market analysis can be found in here.
Vision
Waukegan’s historic downtown is at a pivotal moment, ready to build on a history of being a vibrant, walkable, and economically thriving urban center. Rich in culture and architectural character, Downtown has economic anchors and physical characteristics to be attractive to residents, businesses, and visitors alike.
The City of Waukegan envisions a dynamic, mixed-use downtown that blends historic charm with modern innovation. A place where people live, work, and play –– surrounded by unique shops, diverse restaurants, arts and entertainment venues, and beautifully designed public spaces. Development on the Site is key in bringing this vision to life. Currently an underutilized parking lot, the Site has the potential to become a catalyst for revitalization, drawing new energy and investment into Downtown. Development on the Site will benefit from easy access to public transit and exceptional views of Lake Michigan and Downtown.
The City is looking for a natural integration of a ~5-story mixed use building, creatively blending residential and retail and/or service anchoring the northwest corner of the Site. The City is open to a fully residential building that complements the surrounding downtown.
Goals
The City’s goal is to create a Downtown that is not only economically vibrant, but also sustainable and community driven. Development of the Site should consider and align with the following goals (not necessarily listed in order of importance):
- Create a high-quality environment that improves quality of life with excellent design standards and amenities;
- Expand the City’s tax base by adding housing types that are underrepresented in Waukegan’s current housing stock;
- Increase density in the Downtown, activating an underutilized property through developing the highest and best use;
- Create and support a regional destination and a strong image and identity for Waukegan to be a desirable place to live/work/play; and
- Prioritize LEED or Sustainable Design.
Site View Looking East (6 stories high), Photo by Jordan Esparza-Kelley
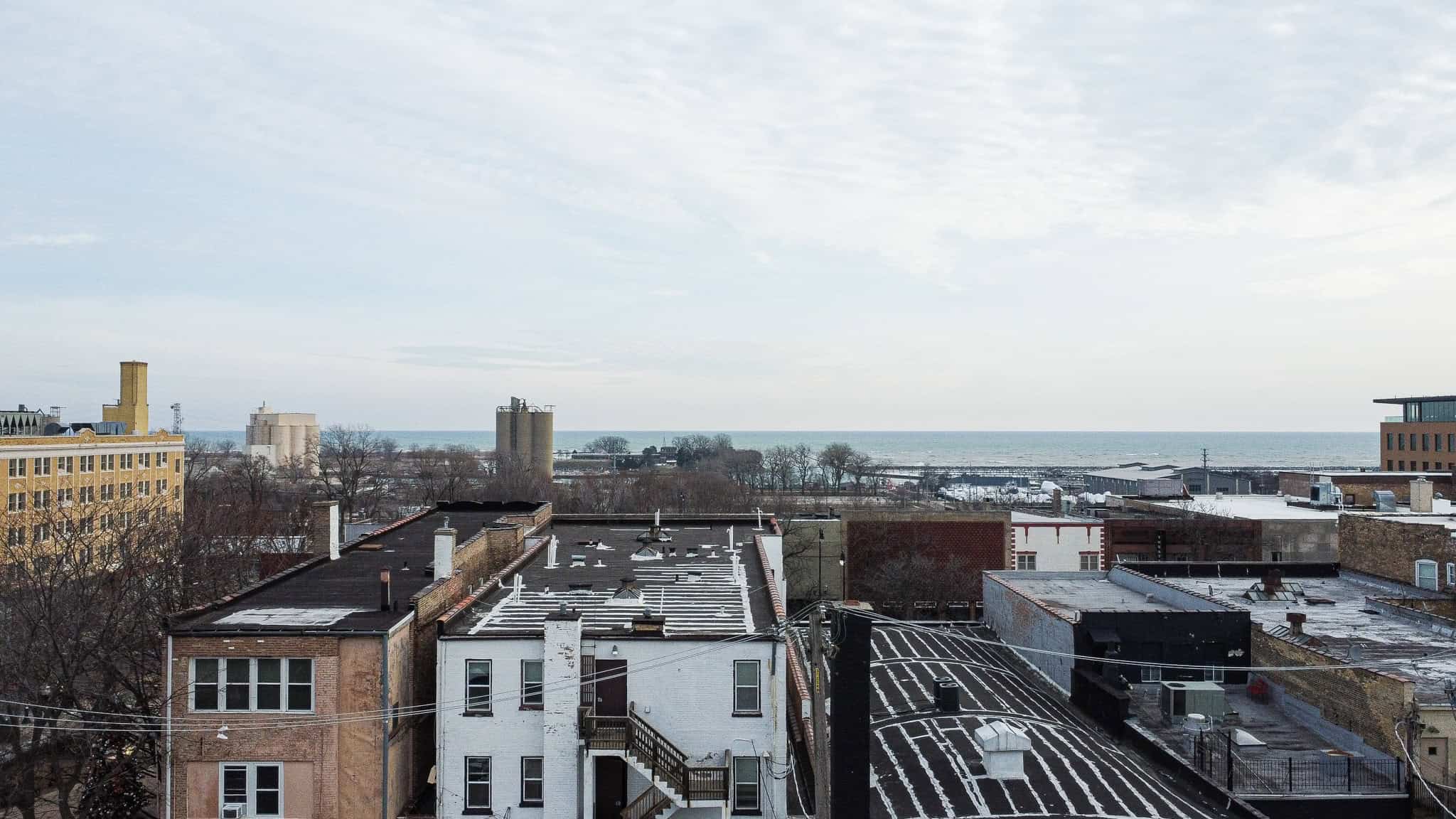
Design Guidelines
There is flexibility in the City’s design guidelines through the Planned Unit Development Process, however, the City is favorable to certain design elements including materials, facade articulation, and transparency. Windows and balconies are encouraged to provide dimensional elements on the facade. Sustainable and environmentally friendly roof designs are encouraged, including but not limited to green roof, white roof, and blue roof designs. For further information on the design guidelines, refer to Section 8.13 of the Unified Development Ordinance.
The Unified Development Ordinance (UDO) can be found here.
Renderings by Yi Kuo, City of Waukegan
